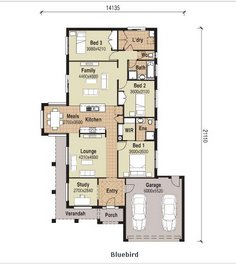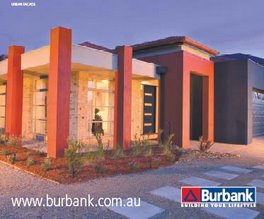The biggest thing I guess is what we thought was going to be a minimum 5m setback has turned into a 6.5m aparently because the first house in the street has been set back at that length and we have to be the same
The desing guidelines for the estate say "All buildings (dwellings, carports, garages and outbuildigns must be set back a minimum of 5m from the frontage or any greater distance as required by the responsible authority. Front setbacks may also be controlled by building envelopes where provided."
We don't have any building envelopes so I'm guessing it relates to the responsible authority aspect but I'm not sure where to look to find out this info
It seems a bit weird and it's annoying me as now our backyard will be only 4.4m long instead of 5.9m but I will go measure both houses now that there are 2 houses in the street and see what their setbacks are
The site costs weren't so bad, H class slab, and all the fence, termite protection, etc etc, and there were only a few things which went up in price, 1 extra air con duct and a bit of extra driveway (due to the setback change)
With the colours we didn't have as big a choice in the standard colours as we would have liked but we also ended up changing a few things from what we had originally thought as they just looked nicer on the day and when it was all set out together
 Some external colours are our bricks, shingle roof tiles, and our front door design, which will be painted black, and we're paying extra to get the glass frosted.
Some external colours are our bricks, shingle roof tiles, and our front door design, which will be painted black, and we're paying extra to get the glass frosted. 


The garage door and window frames will be black and the external paint colours will be the ones used in the pic of the different display house here


No comments:
Post a Comment