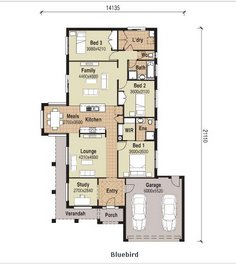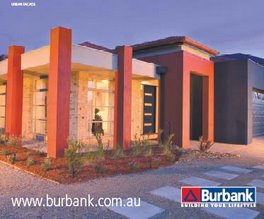Rang Burbank to find out when we would be getting our contracts and they had lost our file! They assured me that they would get onto it ASAP, and would express post them out on Thurs.
I'm glad I rang or we could have been waiting a while for them to realise
Tuesday, April 24, 2007
Monday, April 23, 2007
House front and yard plans
Tuesday, April 17, 2007
Revised tender & drawings
We recieved our revised tender and drawings today! With the 5m setback that we wanted, and the sliding door in the bedroom to outside, with our tiles, frosted glass in the front door, and less cost for the driveway because of the setback being shorter
It all looks fantastic and I can't wait til we get contracts and all the approvals out of the way
It all looks fantastic and I can't wait til we get contracts and all the approvals out of the way
Friday, April 13, 2007
The pile of dirt and our new neighbours!
Well there was a pile of rocks and dirt on our land from the next doors driveway being dug out, we rang their builder and they were great about it and said they would move it this week for us.
Went past last night and its all clear, so thumbs up to the Dennis Family Homes guy who helped us there!
We also got to meet our new neighbours on the other side, who it turns out are friends of friends of friends, very small world! Also met one of their lovely furkids, Tyson, the golden retriever. They bought their block 1 year ago, and have photos of the land before the street was there, so they will be great to see.
Still waiting to hear back from tender presenter, to see the revised plans, but hopefully they will come some time in the next week, and we will get to contracts in the next couple of weeks
Went past last night and its all clear, so thumbs up to the Dennis Family Homes guy who helped us there!
We also got to meet our new neighbours on the other side, who it turns out are friends of friends of friends, very small world! Also met one of their lovely furkids, Tyson, the golden retriever. They bought their block 1 year ago, and have photos of the land before the street was there, so they will be great to see.
Still waiting to hear back from tender presenter, to see the revised plans, but hopefully they will come some time in the next week, and we will get to contracts in the next couple of weeks
Monday, April 9, 2007
The front setback
After stressing the whole way over easter, measuring the neighbours setbacks, and stressing some more I emailed and rang the tender presenter to ask her this morning what the options were. I said we weren't happy with 6.5m and we knew we could apply with the council to have it moved to 5m, and if we had known we wouldn’t have signed off on it
She rang back and said that she looked and we aparently do have a building envelope and it is no problem to move it to 5m YAY!!!!!!!
We get our 1.5m bigger backyard heheheh, sounds like such a small space but 1.5m it makes it 24m in area, 24m that the dogs can turn into a dust bowl in summer and mud pool in winter!!! Hahaha
They will also adjust the price of our driveway as it will be smaller now
I am very happy!
She rang back and said that she looked and we aparently do have a building envelope and it is no problem to move it to 5m YAY!!!!!!!
We get our 1.5m bigger backyard heheheh, sounds like such a small space but 1.5m it makes it 24m in area, 24m that the dogs can turn into a dust bowl in summer and mud pool in winter!!! Hahaha
They will also adjust the price of our driveway as it will be smaller now
I am very happy!
Thursday, April 5, 2007
Bathrooms and laundry
We get a spa bath as part of the upgrade!!! Which is very exciting 
Toilet! lol What else can I say?
Basin on top of vanity
The vanity is (refined oak) for the cupboards and beige top with the same mixer as the kitchen
(refined oak) for the cupboards and beige top with the same mixer as the kitchen
The shower is a pivot door with this mixer
The laundry
The taps are pretty cool as standard, same as what we have now but in chrome and the trough is steel with a colourbond cabinet which is great
We are using the same 100x200 tiles as the kitchen but with no picture row to keep it simple



Toilet! lol What else can I say?

Basin on top of vanity

The vanity is
 (refined oak) for the cupboards and beige top with the same mixer as the kitchen
(refined oak) for the cupboards and beige top with the same mixer as the kitchenThe shower is a pivot door with this mixer

The laundry
The taps are pretty cool as standard, same as what we have now but in chrome and the trough is steel with a colourbond cabinet which is great
We are using the same 100x200 tiles as the kitchen but with no picture row to keep it simple


Internal colours, main house and kitchen
The inside colours are the ones we changed alot, we were going to go with greys and silvers but when we saw what was on offer we have ended up going with bronwy greys which look great when all together
We are going with a sisal carpet in aged driftwood, similar to this colour but greyer, and the floor tiles are a similar shade but alot darker with a charcoal grout and the wall colour will be similar to the bottom colour on this sample, only a little lighter


The kitchen colours will be this wood grain (white plum) for the cupboards and the darker warm grey (graphite) for the bench and the stainless dishwasher which I'm not sure about, might try to keep our current dishwasher and swap this one to the old place when we leave!



I really like the pin mixer taps, they look funky, they will be in the bathrooms and kitchen

The kitchen tiles will be 100x200 white tiles stacked, witha glass mosaic picture row, which the glass is greys and browns
We are going with a sisal carpet in aged driftwood, similar to this colour but greyer, and the floor tiles are a similar shade but alot darker with a charcoal grout and the wall colour will be similar to the bottom colour on this sample, only a little lighter


The kitchen colours will be this wood grain (white plum) for the cupboards and the darker warm grey (graphite) for the bench and the stainless dishwasher which I'm not sure about, might try to keep our current dishwasher and swap this one to the old place when we leave!



I really like the pin mixer taps, they look funky, they will be in the bathrooms and kitchen

The kitchen tiles will be 100x200 white tiles stacked, witha glass mosaic picture row, which the glass is greys and browns
Subscribe to:
Posts (Atom)


.JPG)

